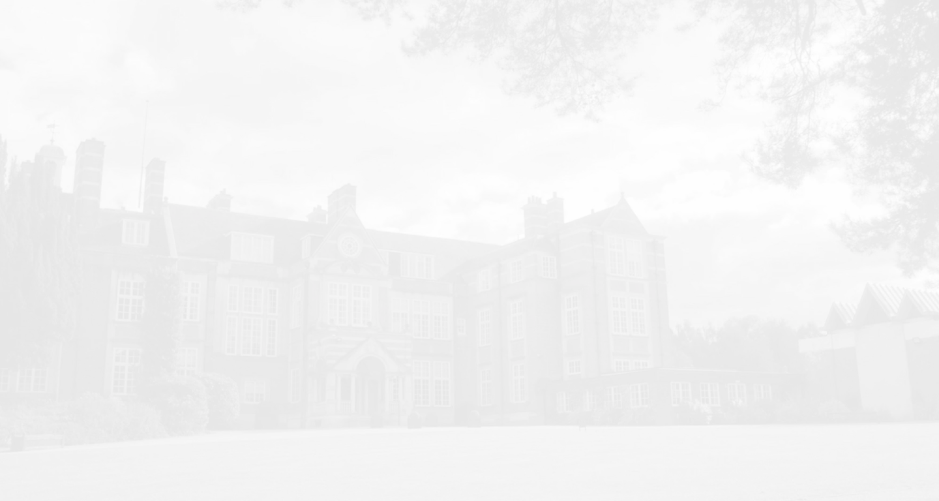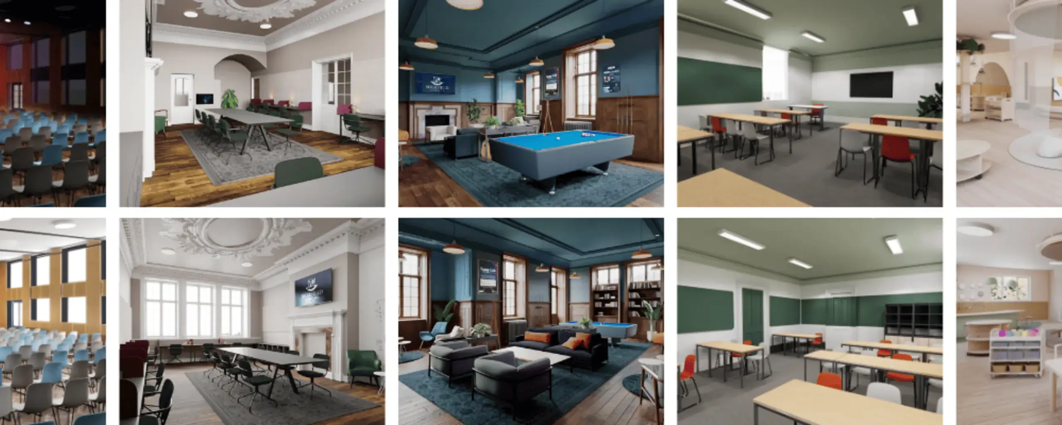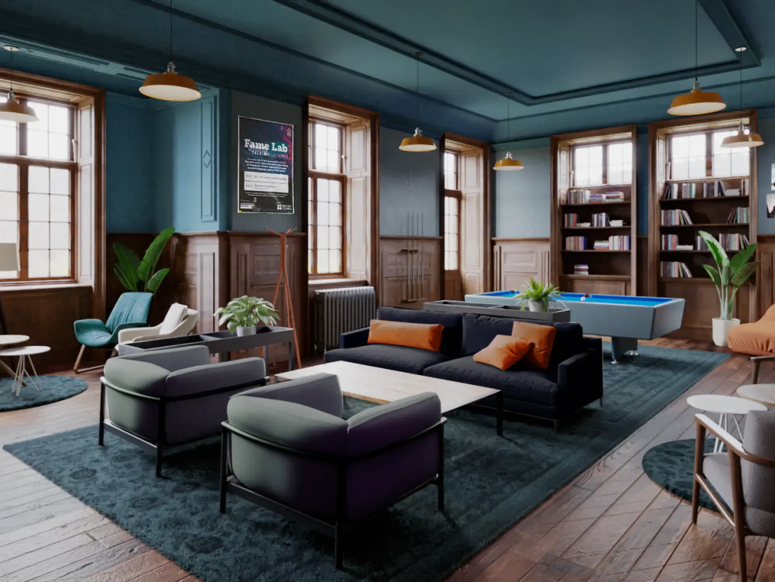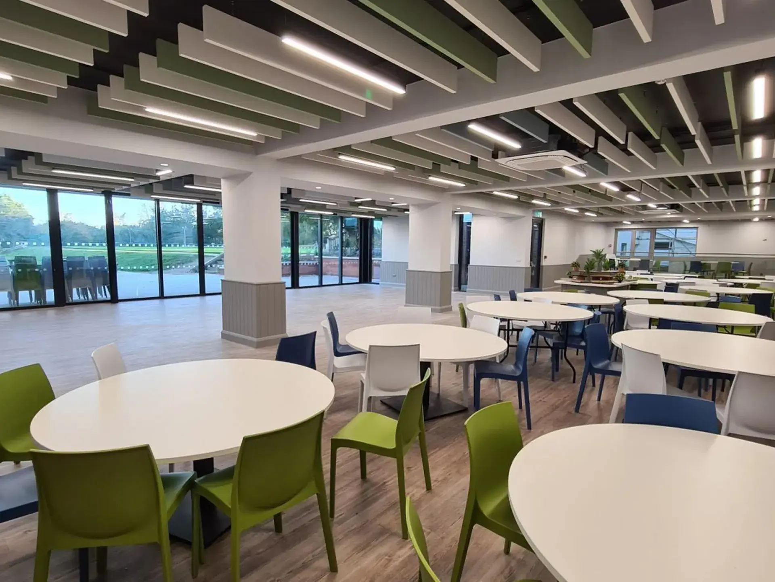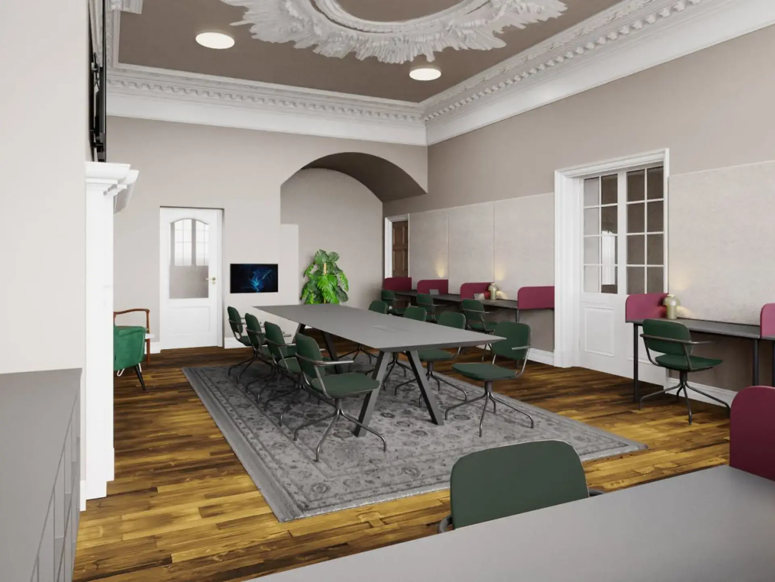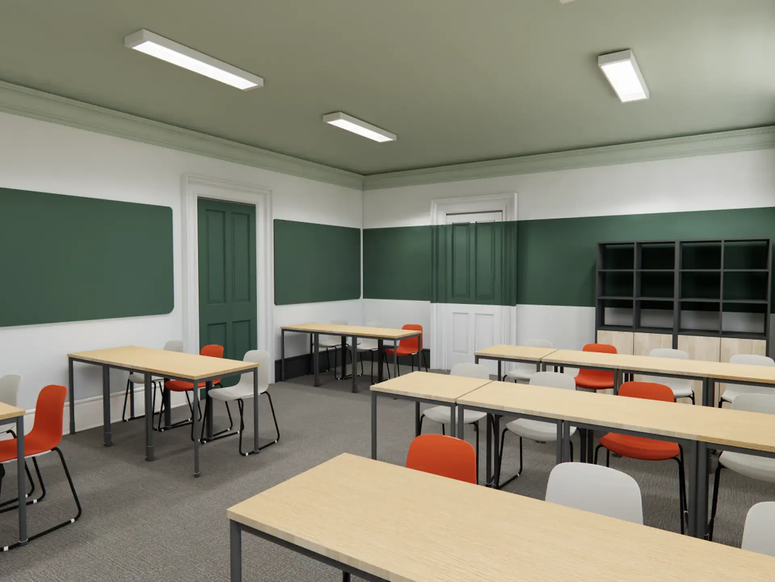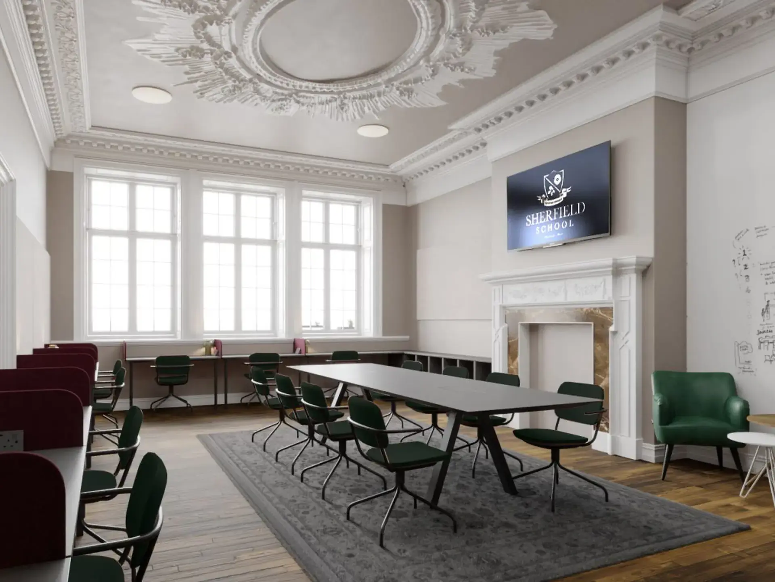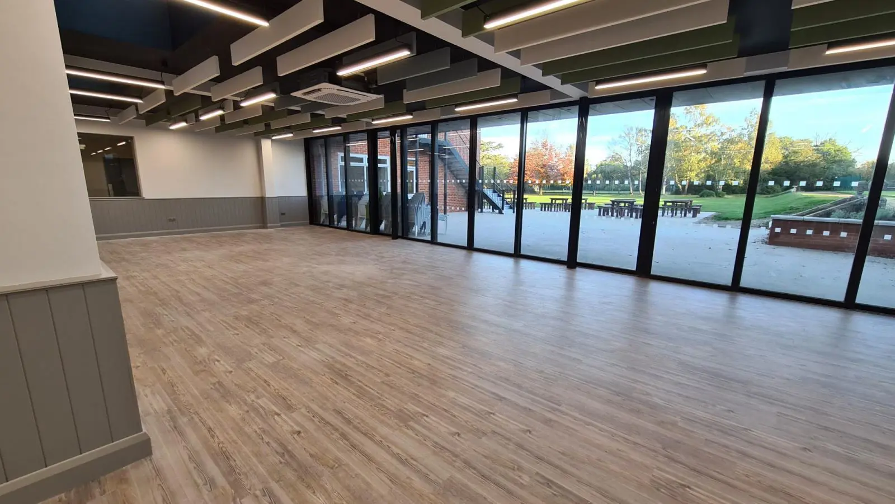School Developments
In Progress
Working together with an outstanding architect and design studio - Studio Hoodless and Kampus, our starting point for the summer works has been to make sure that ‘students come first’ and so we have been examining how to re-purpose and re-allocate spaces to provide Sherfield’s pupils with the best possible learning environments. Below are some details and imagery of the work taking place.
March 2024 Completion
Refurbishment of the existing Sixth Form Centre as a new whole school assembly hall and auditorium.
For updates on the works, please follow Sherfield School on Facebook and/or Instagram.
Please note that the final designs may differ slightly from the images.
Recent Developments
| Reception to Year 2 Classroom Spaces |
|---|
|
Kate Beith, a Sherfield Governor and specialist in Early Childhood Education, advised the designers on best practices for this age group, ably supported by our wonderful Sherfield staff! The new classroom spaces which opened in September 2024 reflect a deep understanding of the developmental needs of young children, incorporating vibrant, interactive elements that foster engagement and creativity. The layout promotes a seamless flow between indoor and outdoor learning environments, ensuring our youngest students have ample opportunities to explore and grow in a safe, stimulating setting. 
|
| Study space and common room for the Sixth Form in Buckfield House |
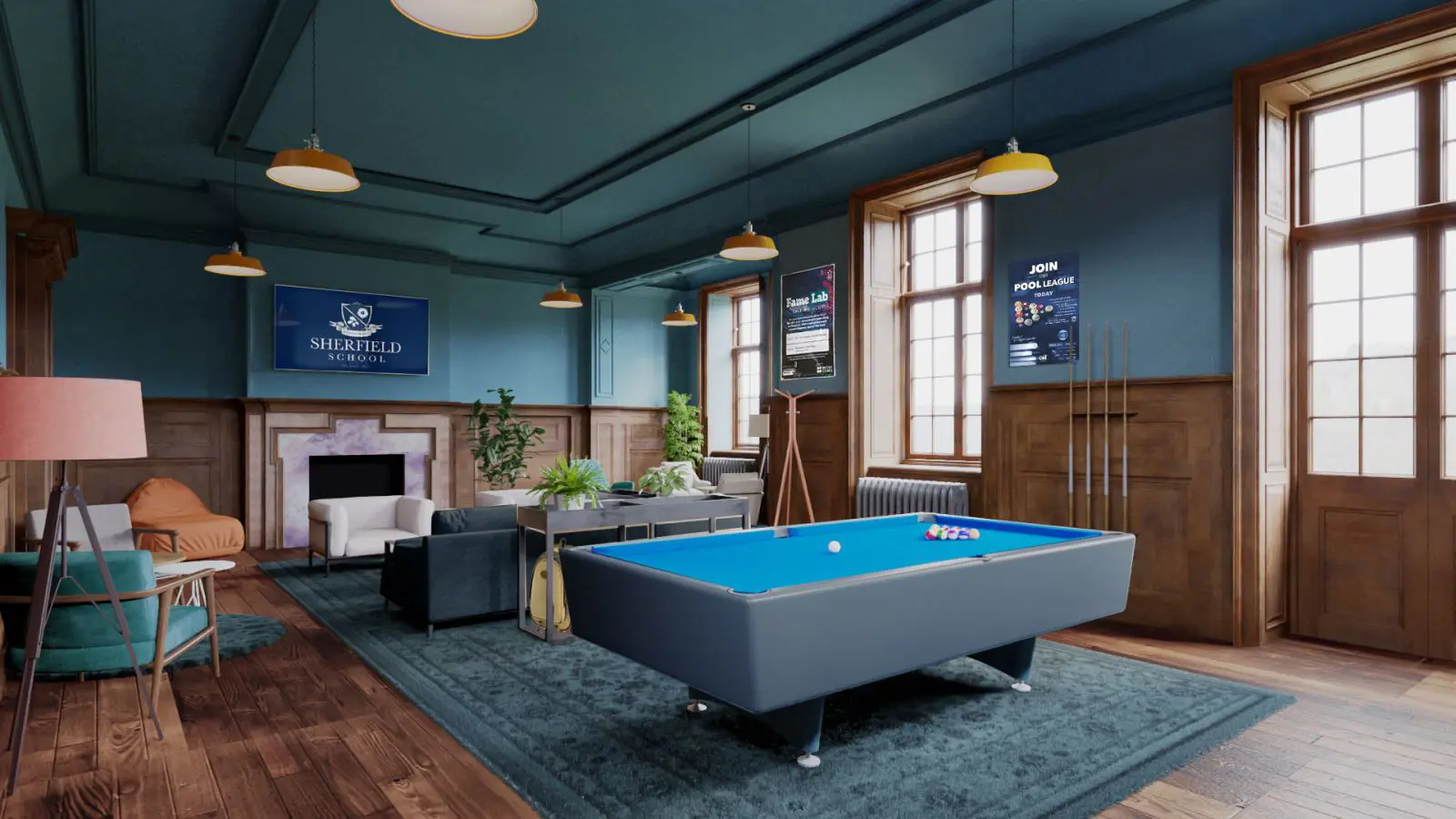 |
| Refurbished senior classrooms in Buckfield |
 |
| Gym |
|
Sherfield is continuing to invest significantly in the school environment. Funded by our fabulous Parents' Association - Friends of Sherfield School (FOS), in February 2022, the school opened a brand new gym and fitness suite, located on the mezzanine within our Sports complex. The new suite is packed with state-of-the-art equipment from Technogym. This includes a treadmill, cross trainer, ski erg, rower, upright and skill bikes, each with built-in full HD touch screens. In addition to the cardio suite, there are resistance stations with multi-functional benches; leg press, extension and curl apparatus; squat rack, lat pull-down, dual cable pulley and free weights. The gym also features a brand new 'skills tool kit,' which includes foam rollers, Swiss-, medicine- and slam-balls; plyometric boxes, and balance pads. Students receive full induction courses for using the equipment safely and will be supervised in the gym space at all times.
|
| Outdoor Classroom |
|
In addition to the new fitness suite, a new outdoor classroom, also funded by FOS, opened in Autumn 2022 within the ancient woodland where outdoor education takes place. This rotunda has further enhanced the woodland teaching and enabled outdoor education to continue in all weather!
|
| Dining Hall |
|
In 2022 the Sherfield Dining Hall was fully refurbished complete with a large extension and opened in November 2022. The new single-storey extension has expanded on the current dining hall footprint, at the back of Buckfield House, the main school building. With roof lights and aluminium bi-fold doors that open onto a spacious landscaped courtyard, the hall now offers lovely and improved space for students to enjoy. This magnificent development, designed by Hampshire-based Cover Storey Architects, is sympathetic to the historic building while offering modern amenities, effective soundproofing and energy efficiency. The extension has increased the hall capacity by nearly two-thirds, enabling our current students to move more freely and enjoy a more relaxed dining experience.
|


